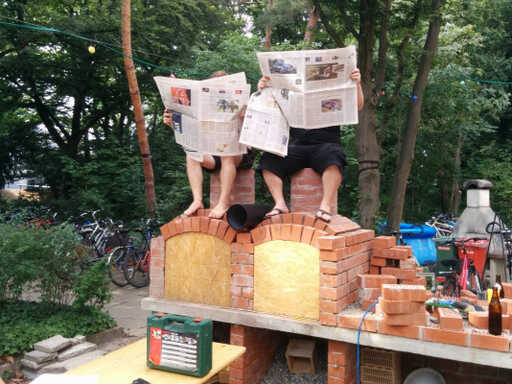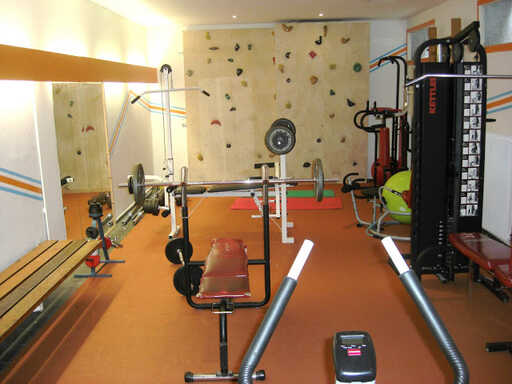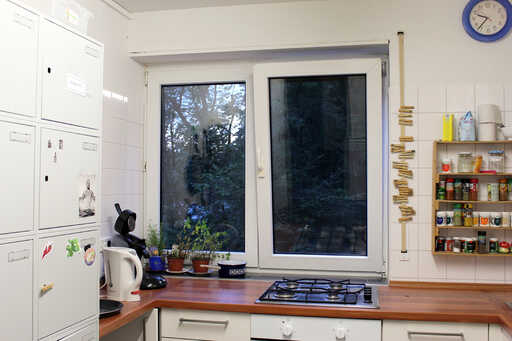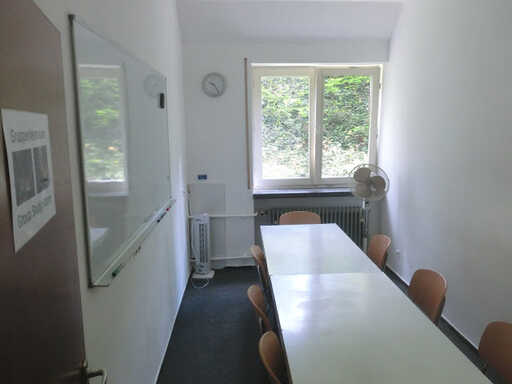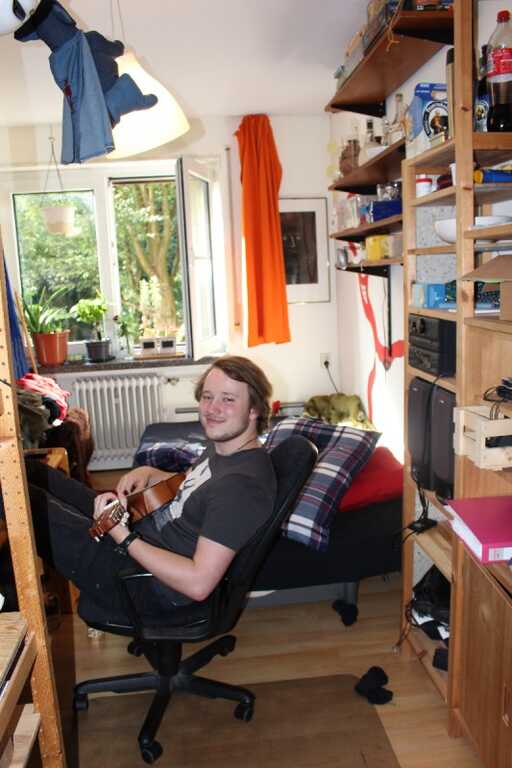Tour
How is the HFK structured?
The HFK consists of four floors with seven corridors, i.e. two corridors per floor. On the ground floor, however, there is only one corridor. There is one kitchen per corridor and one bathroom with two toilets and two shower cabins. Even though this may sound relatively few, there are practically never any traffic jams. If the kitchen or shower is occupied, you are sure to find a free space in the corridor opposite or on another floor.
Each floor has a common room that connects the kitchens of the two corridors and is designed differently depending on the floor (B/C has a beamer; A, D/E and F/G have a TV). In the common rooms there are tables and chairs and at least one sofa to sit together comfortably. One floor is then like a large shared flat. But you are always welcome on the other floors as well!
In the basement we have a bar, a laundry room, a fitness room and a small group study room. Under the roof is an attic, a laundry drying room with clothes racks and a larger study room. We also have a bicycle storage room and a small tool room next to the bicycle storage room.
There are a total of 100 rooms in the house, each measuring 12 m².
Tour
Here you find pages with pictures of the HFK:


